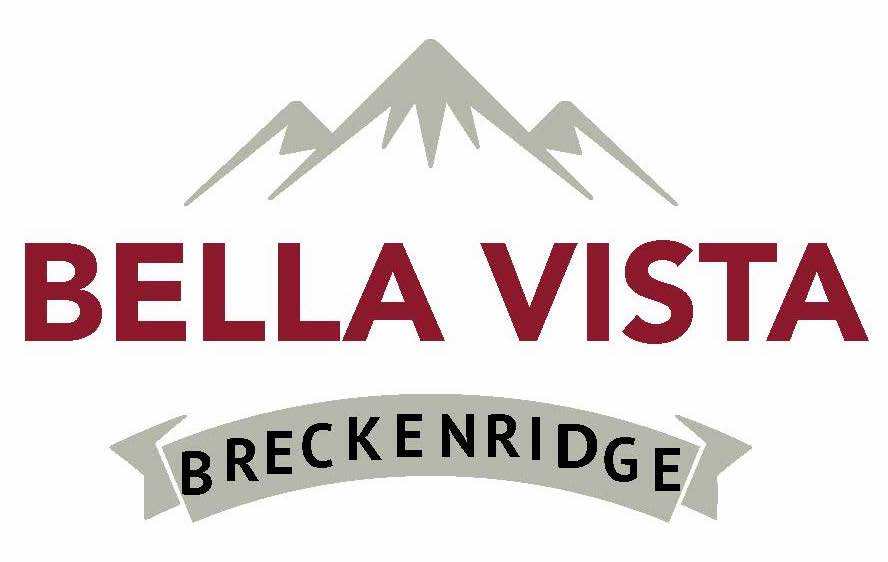LIVING ROOM
Living Room:
This spacious area offers over-sized upholstered furniture with enough seating for 8. Enjoy views of the mountain while cozying up to the Gas Fireplace while catching up with friends.
DINING ROOM
Dining Room:
The dining room table has seating for 6. In addition, there is a Breakfast Bar with 3 bar stools. This open floor plan allows the dining room to flow nicely into the kitchen and to the living room.
GOURMET KITCHEN
Gourmet Kitchen:
The gourmet kitchen features cherry cabinets, granite countertops, and top of the line stainless steel appliances including Sub-Zero and Wolf Appliances. We have everything you need for a fabulous meal – pots and dishware.
THEATER ROOM
Theater Room:
The theater room is Control 4 – Home Theater Automation. It is a bonus room that is located on the lower level of the Main House. The sofa converts into a 2 queen pull-out. This bonus room gives Bella Vista a 5th bedroom.

